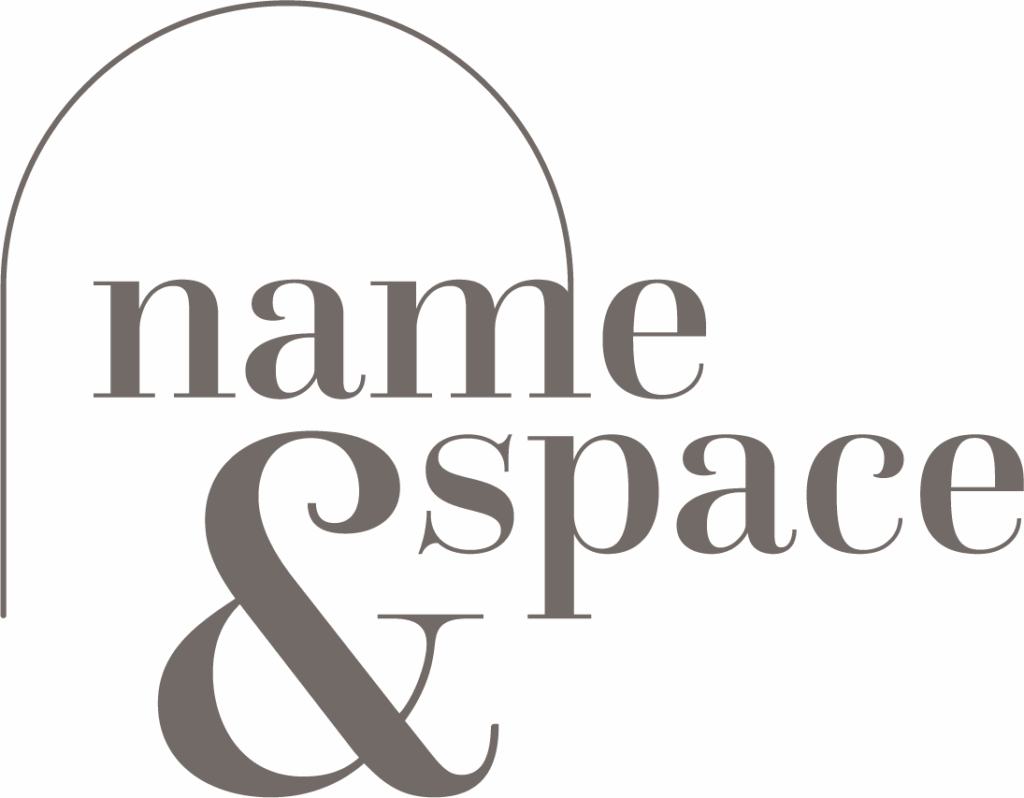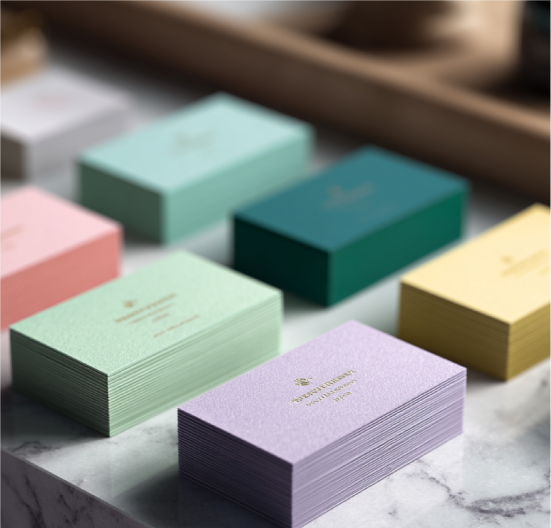
Branding
Define your essence.
We build visual identities that reflect your purpose and connect with your audience.
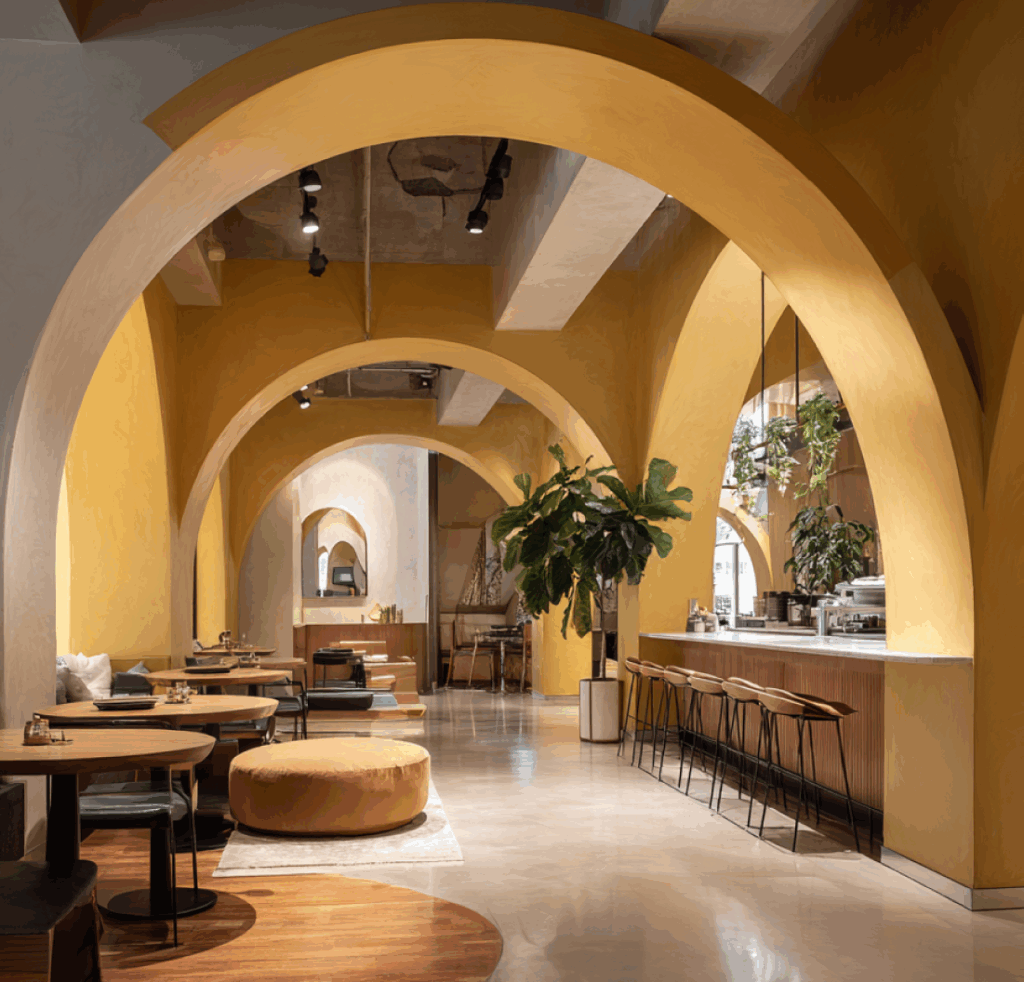
Interior Design
Spaces that speak your language.
We design interiors that are functional and beautiful — from initial concepts to the final styling touch.
Online Presence
Make your mark.
From strategy to storytelling, we help you grow your presence and speak your truth online.
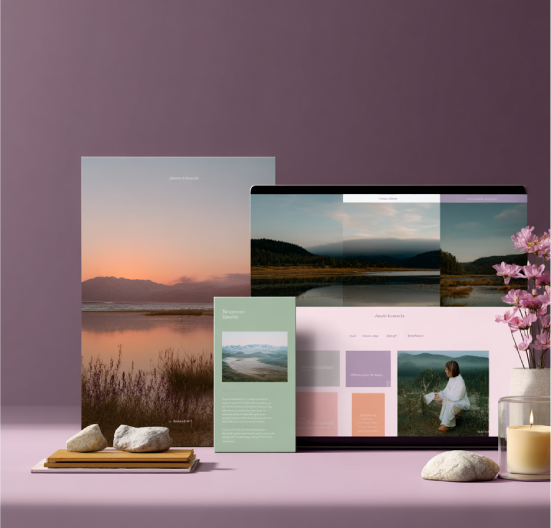

Project Coordination
From design to execution.
We recommend trusted fit-out contractors, and media partners to ensure your project runs smoothly from design to completion.
Space that works. Brand that connects.

Practical Design
Creative vision meets real-world function. Stylish, functional, and budget-conscious design.

Brand Presence
Consistency across physical spaces and digital platforms for a harmonious expression.

Customer Experience
Cohesive branding and spaces that attract, engage, and leave a lasting impression.

Holistic Approach
Designs that prioritise wellness, environmental impact, and long-term wellbeing.

Transparency
Clear updates and collaborative processes from concept to completion.

Efficient Delivery
Organised management ensures timely, coordinated execution.
Some of our works
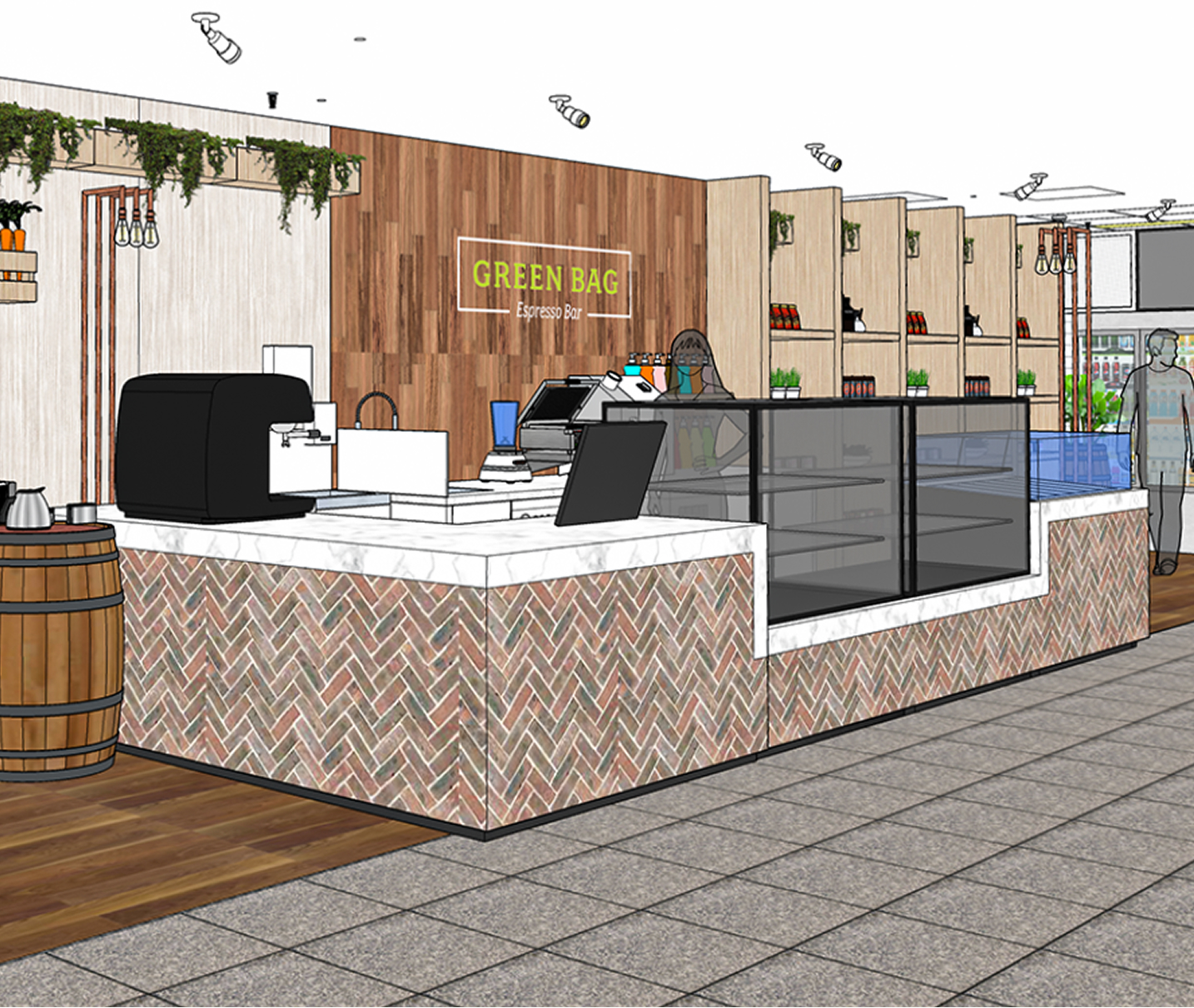
Green Bag
Espresso Bar
Completed in 2018, Green Bag Espresso Bar at Footscray Hospital was the brand’s first venue — a successful launch that led to five more locations across Victoria.
We designed a warm, welcoming space that functioned efficiently within a compact and unusually narrow tenancy.
Our approach focused on maximising comfort and flow through a warm, earthy colour palette and natural textures that made the space feel open and inviting.
Sustainable materials: recycled timber, reclaimed bricks, and thoughtfully selected fittings were used to reduce environmental impact while adding depth and character.
Oasis
Pamper & Nails Bar
Located in Westfield Coomera, Oasis Pamper Bar sought a fresh branding and interior design that would evoke a relaxed, beach-inspired atmosphere.
We designed a calming, coastal vibe was brought to life through a soft, natural colour palette of whites, sandy browns, and coastal blues. Key design features include VJ wall panels carefully scaled to door height, creating an elegant illusion of vertical height within the space. The salon’s beautiful high ceiling provided the perfect canvas for timber battens and pendant lightings, adding warmth and visual interest.
Light timber tones paired with crisp white surfaces and subtle blue accents complete the beachy aesthetic, offering a welcoming environment where clients can unwind and feel pampered.
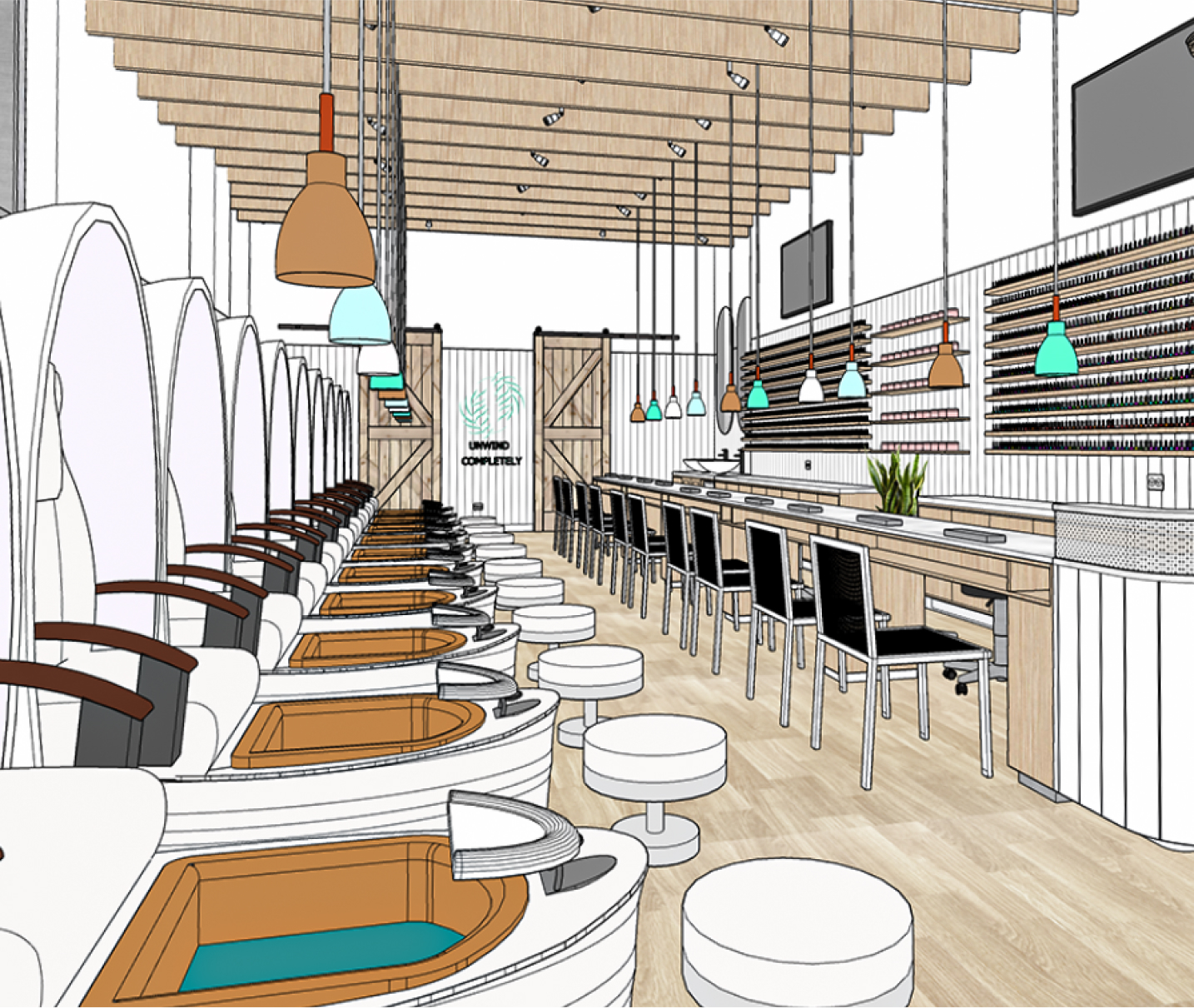
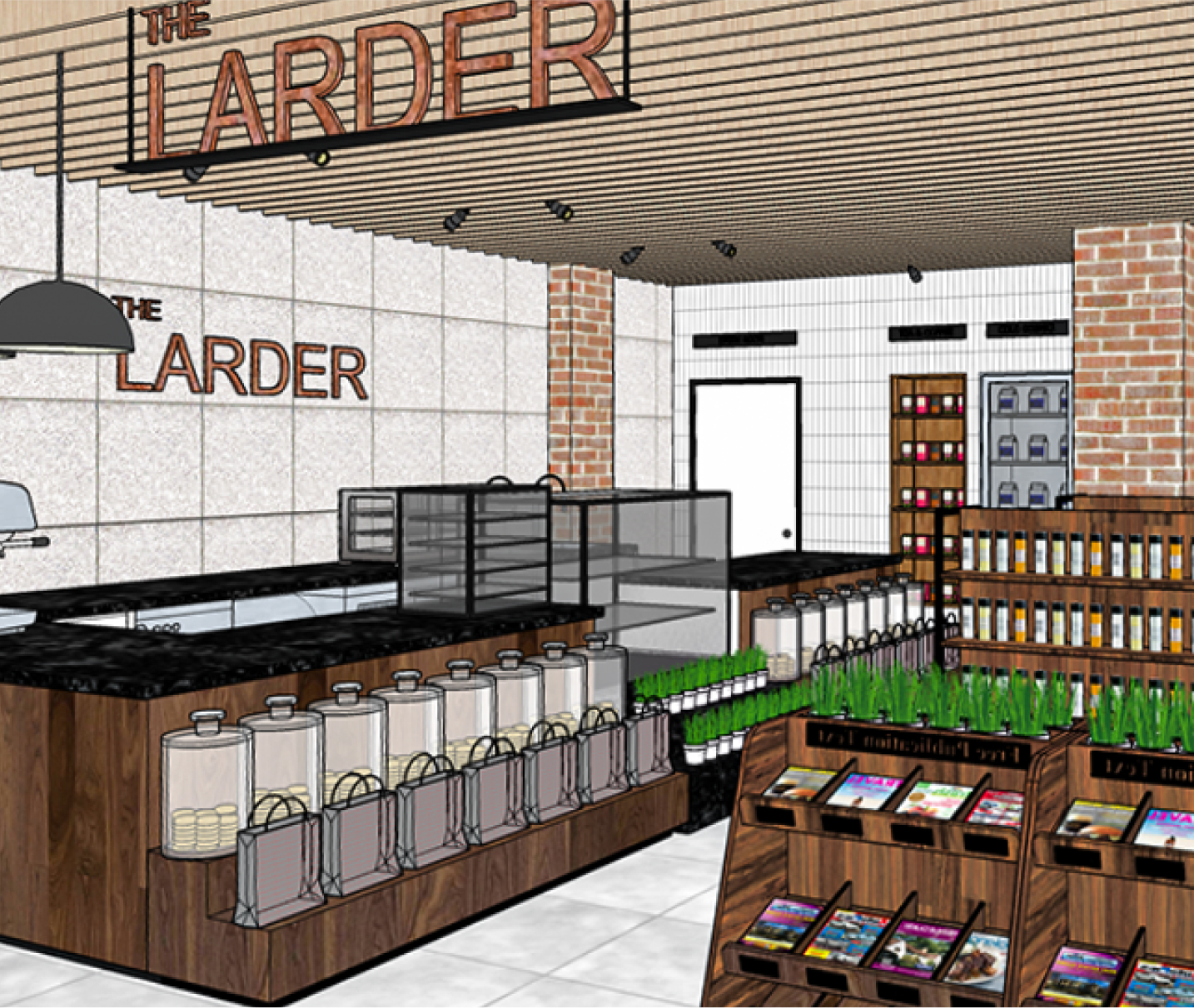
The Larder
Convenience Shop
Designed as a convenience shop with a small coffee offering inside Box Hill Hospital, The Larder embraced a warm industrial concept that combines functionality with thoughtful style. Although the project was designed, it was not built due to COVID-19 interruptions.
Sustainability was a key focus in the design, reflected through the careful selection of materials and fixtures. The interior featured a rich blend of natural timber, black steel accents, and concrete fibre cement wall finishes, creating an inviting yet durable environment.
A key design feature was the extensive refrigeration, thoughtfully recessed into the walls to maintain a clean, streamlined look. Classic white subway tiles were used as a finishing touch, adding texture and brightness to the space.
Strategic lighting choices enhanced the warm industrial feel, balancing the raw textures with a welcoming ambiance, perfectly suited for busy hospital visitors seeking convenience and comfort.
We designed spaces in







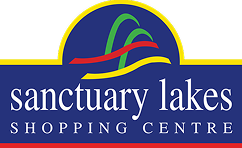





How we work
Stage 1
Conceptual Planning
Select Design Builder
Understanding your needs and ideas.
Conduct market research, site visit and measure up, location study, moodboards with inspirational images, layout and concept plans.
Stage 2
Preliminary Design
Cost Estimate & Approvals
Obtain approval from landlord or shopping centre. Enquire cost estimates for fit-out.
Site plans, floor plans, finishes and materials schedule, 3D views, elevation plans.
Stage 3
Final Design
Permits & Approvals
Obtain permit approvals and liaise with relevant consultants. Obtain landlord or shopping centre final approval.
Electrical plan, reflected ceiling plan, lighting plan, joinery and furniture details, fixture and furniture schedule, plumbing and floor finishes plan, signage details, energy efficiency schedule.
Fit-out
Construction
Download brochure
Learn more about space and seating planning, lighting, materials and finishes, signage, graphics, and equipment in our brochure.
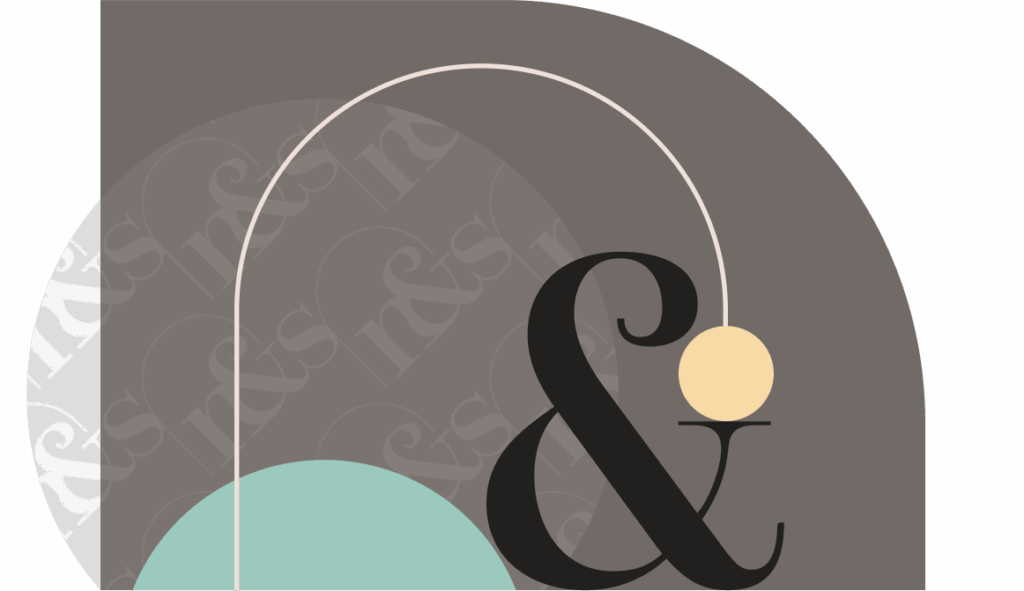
About us
At Name & Space, we create purposeful design that helps businesses show up clearly in their spaces and digital presence.
With over 30 years of combined experience in interior design, branding, and marketing we bring a thoughtful, practical approach to every project.
We partner with businesses that value authenticity, wellness, and meaningful connection — helping you attract the right people and make a lasting impression.
